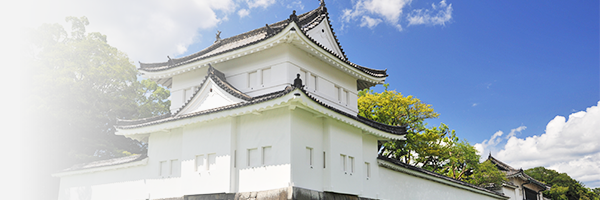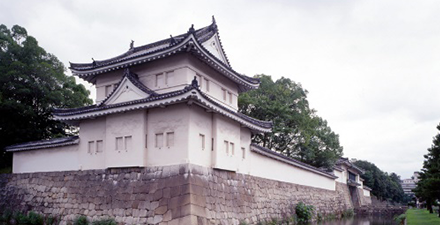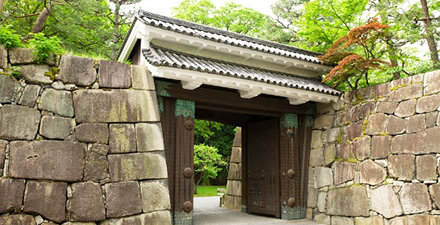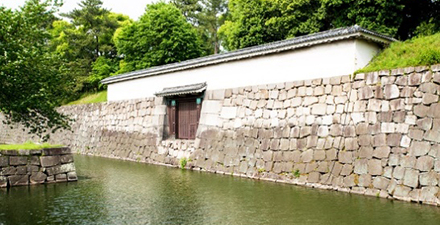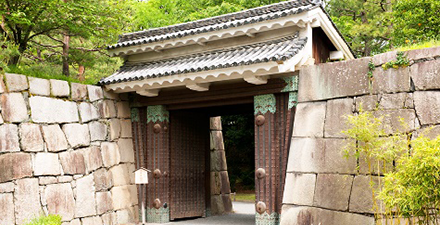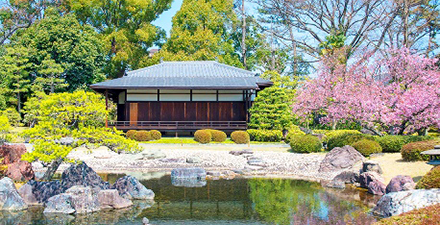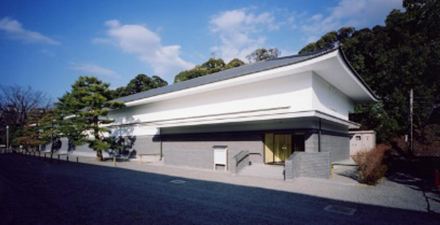The entire former Imperial Villa Nijo-jo Castle complex is designated a Japanese national Historic Site where visitors can enjoy views of the buildings and gardens from the Edo period to the modern era.
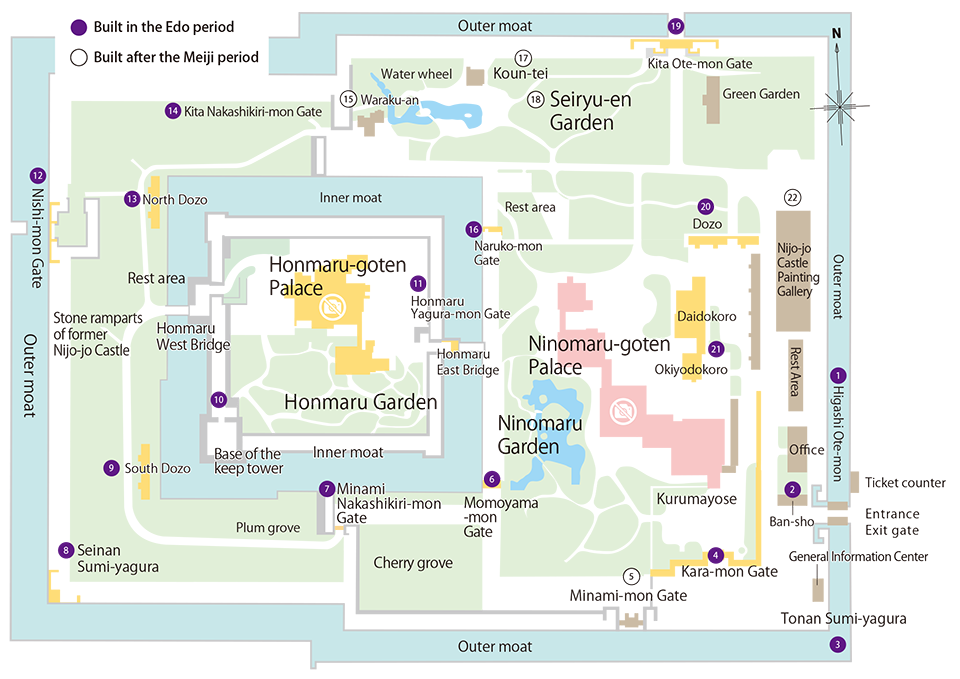
-
Higashi Ote-mon Gate (East Gate) – Important Cultural Property
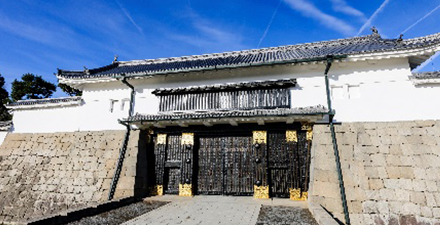
- This is the main gate of the former Imperial Villa Nijo-jo Castle. When the castle was first built, the main gate was two stories (yagura-mon) like the current one. The gate was altered to one story for the visit to the Nijo-jo Castle by Emperor Go-Mizunoo in 1626 so that no one could look down on the Emperor from the second story. The current gate was built in 1662.
-
Ban-sho(Guardhouse)
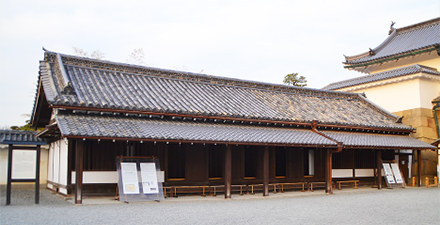
- Although a guardhouse is depicted in this location in an illustrated portrayal of the Imperial Visit of 1626, the current structure is known to have been built in 1663. In peace time, the castle was guarded night and day by samurai known as the Nijo Zaiban who were dispatched to Nijo-jo Castle by the Shogunate.
Two groups of fifty guards each were permanently stationed at the castle, and this guardhouse served as one of their barracks. Although a total of 9 guardhouses were once located around the castle precinct (including in front of the Kara-mon Gate, near the Kita Ote-mon (north gate)), and the Nishi-mon (west gate), this is the only one that remains today. This guardhouse is very important because there are so few extant examples of guardhouses in Japan. There are other examples at Edo-jo Castle (Tokyo) and Marugame-jo Castle (Kagawa Prefecture).
-
Tonan Sumi-yagura (Southeast Watchtower) – Important Cultural Property
-
Kara-mon Gate – Important Cultural Property
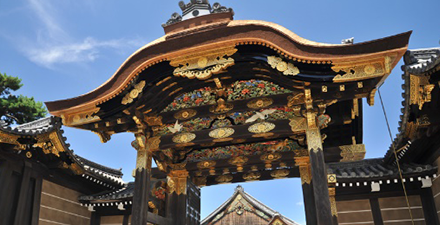
- This is the main gate (shikyaku-mon) of Ninomaru-goten Palace. The cypress bark roof of the gate is characterized by the cusped gables at the front and back. The interior of the magnificent gate has brilliantly colored carvings of cranes, pine, bamboo, and plum blossoms that symbolize longevity and Chinese guardian lions that protect the sacred space.
-
Minami-mon (South Gate)
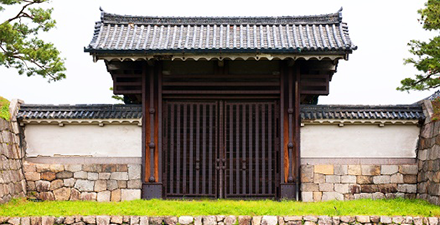
- After the enthronement ceremony of the Taisho Emperor in 1915 was performed at the Shishinden (the Hall of State of the Kyoto Imperial Palace), there was a celebratory banquet at Nijo-jo Castle. The South Gate was built for this occasion as an entrance for the Emperor, as until then there had been no southern entrance to Nijo-jo Castle.
Although several new structures were built for the banquet, these were relocated or removed immediately afterwards, and today the Minami-mon is all that remains.
-
Momoyama-mon Gate – Important Cultural Property
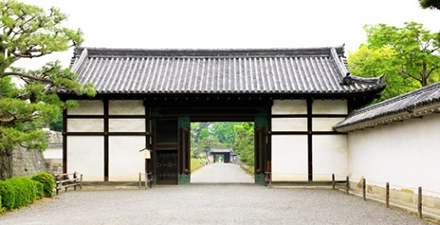
- This gate defends the approach to the Honmaru Yagura-mon Gate on the south side, and forms a pair with the Naruko-mon Gate on the north side. Although depicted as a large structure in an illustration of the Imperial Visit of 1626, it is thought that this structure may have been remodeled later to its current form.
-
Minami Nakashikiri-mon Gate – Important Cultural Property
-
Seinan Sumi-yagura (Southwest Watchtower) – Important Cultural Property
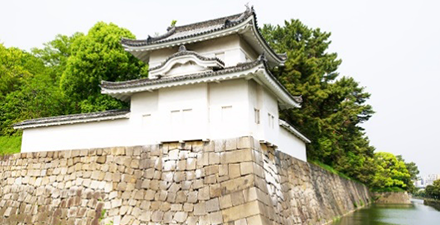
- One of the corner watchtowers constructed around 1626. Slightly smaller than the Tonan Sumi-yagura (Southeast watchtower), its characteristic feature is the elegant curves of the cusped gables (kara hafu) on the first storey roof (compare the triangular-shaped dormer gable, or chidori hafu, on the Tonan Sumi-yagura).
Nijo-jo Castle once featured a total of 9 such watchtowers, located at the four corners of the outer and inner moats and in the center of the north side of the outer moat.
Today, the Tonan Sumi-yagura and Seinan Sumi-yagura are the only watchtowers that remain.
-
South Dozo (Earthen storehouse for rice) – Important Cultural Property
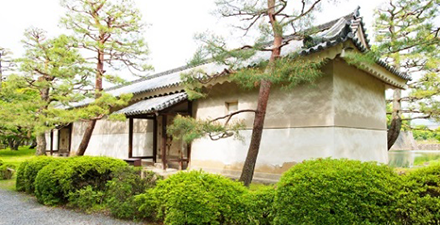
- This dozo forms a pair with the North Dozo on the other side of the Honmaru West Bridge. Its construction dates to around 1626.
Although there are currently only three earthen storehouses located on the castle grounds, ten such buildings existed during the Edo period. Nijo-jo Castle is the only castle that has surviving dozo earthen storehouses. While the purpose of earthen storehouses was to store grain, a unique characteristic of castles is that some storehouses were also used to store weapons. An illustration from the Kan’ei era (1624–1644) depicts two such buildings for storing saltpeter used for matchlock firearms and another for storing match cords, though neither of these survives today.
-
The base of the keep tower
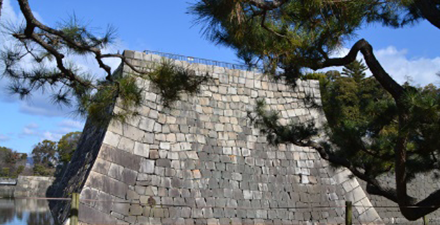
- A five-story palace keep (five stories aboveground and one basement story) used to stand at the southwestern corner of Honmaru-goten Palace. The palace keep is said to have been moved from Fushimi Castle. The tower was destroyed by lightning in 1750 and has not been rebuilt. Today, only the stone base of the tower remains. The base commands panoramic views of Honmaru-goten Palace, Honmaru Garden, and the city of Kyoto.
-
Honmaru Yagura-mon Gate – Important Cultural Property
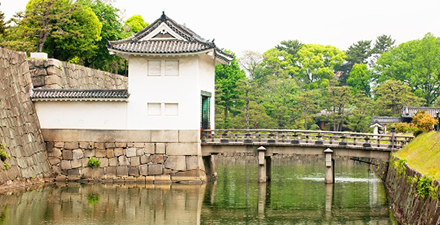
- Built around 1626, this gate, and the Honmaru Nishi Yagura-mon Gate, (destroyed in a fire in 1788), functioned as important defensive gates for the main keep (Honmaru). Constructed so that its wooden bridge could be easily collapsed in the event of war to prevent the enemy from crossing, the gate doors are covered with copper plates to defend against firearm attack. The Honmaru was designed to withstand siege, being provided with a well and rice granaries. The holes visible in the earthwork walls were used for the firing of rifles. The Emperor climbed the keep tower on two occasions at the time of the Imperial Visit in 1626. The Emperor walked from the Ninomaru-goten Palace along the tatami mat floor of the second storey of a wooden bridge that connected all the way to the keep tower, provided so that his feet never had to touch the ground. Emperor Go-Mizuno-o is reputed to be the only emperor ever to climb a castle tower. Although a part of this bridge survived until around 1930, it was afterwards dismantled; many of its constituent parts are stored in the dozo (earthen storehouse).
-
Nishi-mon (West Gate) – Important Cultural Property
-
North dozo (Earthen storehouse for rice) – Important Cultural Property
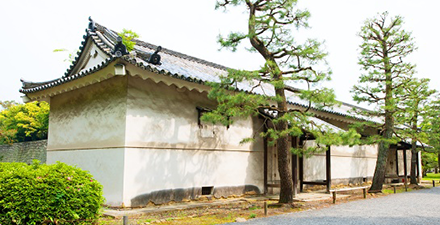
- This dozo complements another located to the south on the other side of the Honmaru West Bridge. Its construction dates to around 1626. There are windows on the northern, eastern, and western sides of the storehouse. Although there are currently only three dozo located on the castle grounds, ten such buildings existed during the Edo period. Nijo-jo Castle is the only castle with surviving dozo earthen storehouses. While the purpose of dozo normally was to store grain, a unique characteristic of castles is that some storehouses were also used to store weapons. An illustration from the Kan’ei era (1624-1644) depicts two such buildings for storing saltpeter used for matchlock firearms and another for storing match cords, though none of these survive today.
-
Kita Nakashikiri-mon Gate – Important Cultural Property
-
Waraku-an
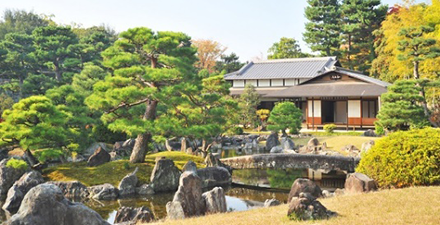
- This teahouse resulted by moving to this location an existing teahouse from the former Suminokura Ryoi residence in Kyoto’s Takasegawa Ichino Funairi, and expanding it by combining it with another teahouse. The latter was gifted by the Omotesenke school of tea, and was modelled after the famous teahouse Zangetsu-tei (lit. dawn moon pavilion), so named because warlord Toyotomi Hideyoshi is said to have enjoyed the dawn moon from the building. Come autumn, Waraku-an hosts the annual grand tea ceremony, which is open to the public. At other times, it serves as a rest area, where the visiting public can enjoy tea.
-
Naruko-mon Gate – Important Cultural Property
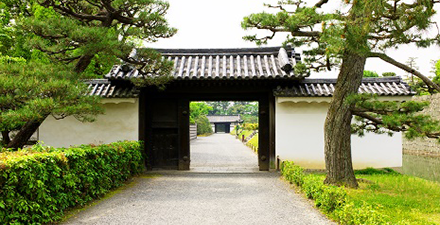
- This gate defends the passage to the Honmaru Yagura-mon Gate on the north side, complementing the Momoyama-mon Gate to the south. It dates to about 1626. The gate is a shikyaku-mon (four-legged gate) because it has four support pillars, located on its front and rear sides. The support pillars on the gate’s front side are set into the wall, so that it does not appear at first glance to be a shikyaku-mon. Since it would be a simple matter to demolish the gate by destroying these front support pillars, it is thought that the outward jut of the front pillars was minimized to compensate for this weak point. Although somewhat unassuming, this gate is architecturally unique. The use of shikyaku-mon is rare in castles, and the only other example of such a structure in Nijo-jo Castle is the Kara-mon Gate.
-
Koun-tei
-
Seiryu-en Garden
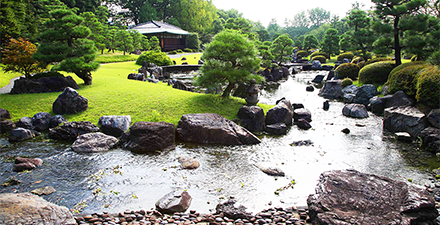
- This garden was created in 1965. On the site of the garden, some parts of the residence housed the Nijo Zaiban samurai who were responsible for guarding the Nijo-jo Castle during the Edo period. To create Seiryu-en garden, building materials, garden stones, and trees were obtained from the site (currently the Kyoto branch of the Bank of Japan) of the Suminokura family residence, which was known as the home of a wealthy merchant family in Kyoto in the Edo period. The garden is a fusion of Japanese and Western styles. The western part of the garden is a Japanese garden featuring a shoin-style study called the Koun-tei and a teahouse called the Waraku-an; the eastern part is a Western-style lawn garden.
-
Kita Ote-mon (North Gate) – Important Cultural Property
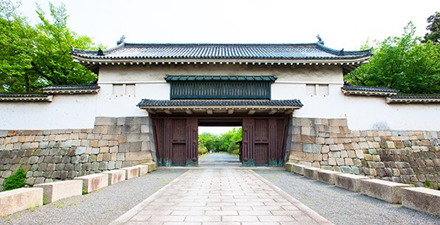
- The fact that the villa of the Kyoto Shoshidai, the Shogun’s deputy in Kyoto, was located across the road from the Kita Ote-mon suggests that this gate was the primary connecting route between the castle and the deputy. It has a certain grandeur as befits its status as the pair to the Higashi Ote-mon (East Gate) that serves as the castle’s main entrance. Although there has been a gate on this site since the time of the castle’s construction in 1603, it is unknown whether the current structure dates to that period or was rebuilt at the time of the Imperial Visit in 1626.
-
Dozo (Earthen Storehouse for rice) – Important Cultural Property
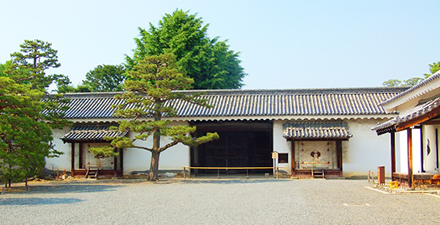
- Although storehouses once surrounded the Daidokoro (kitchen) of the Ninomaru-goten Palace on its north and east sides, the eastern storehouse was removed at the end of the Meiji period, so that today only the northern storehouse remains, measuring 23.5 ken (approx. 46 m).
The west side of the easternmost storeroom is equipped with a gatehouse.
While there are now only three earthen storehouses on the castle grounds, ten such buildings existed during the Edo period.
Nijo-jo Castle is the only Japanese castle with extant dozo earthen storehouses. All three of the surviving buildings were used for storing rice.
-
Daidokoro (Kitchen) / Okiyodokoro (Kitchen) – Important Cultural Property
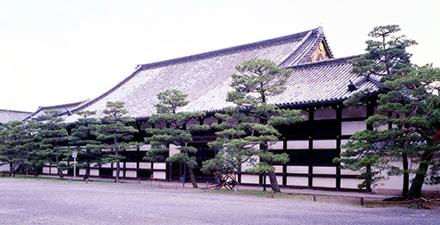
- While there was a Daidokoro at the time of the castle’s original construction, the current structure is thought to have been constructed at the time of the Imperial Visit in 1626. This building features both a wide packed-earth floor (doma) and a wooden plank floor. The smoke louver that can still be seen in the roof indicates that a stove and sink were once present in one corner of the room. The Nijo-jo Daidokoro is one of the largest such buildings in Japan, even when compared with temple kitchens, and the sheer expanse of the internal space, including the earthen floor and wooden plank floor together, is unparalleled.
The Okiyodokoro is situated to the south of the Daidokoro, and in the Edo period was known as the On-ryori-no-ma (literally “the cooking room”). The room features a Japanese open hearth (irori) the size of four tatami mats, and we know that this was used to warm and prepare food for the castle. The Nijo-jo Castle is the only castle in Japan in which both the Daidokoro and Okiyodokoro remain extant.
-
Nijo-jo Castle Painting Gallery



