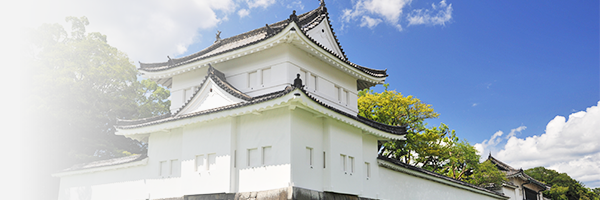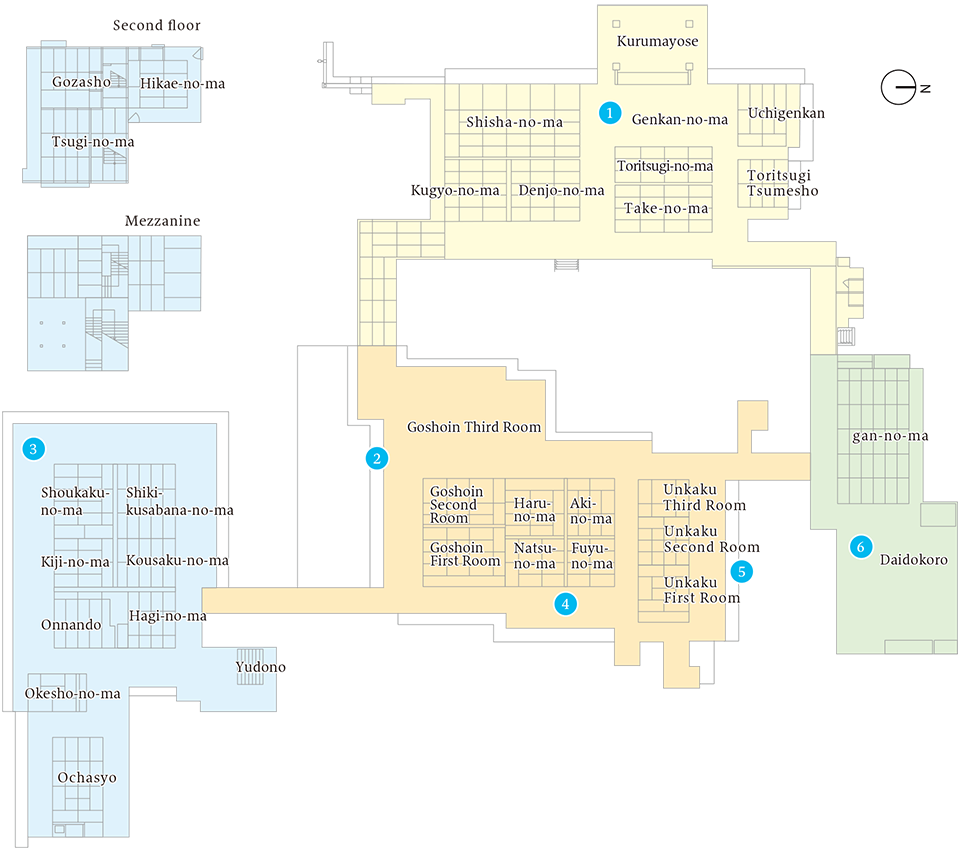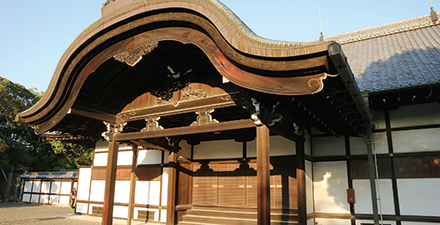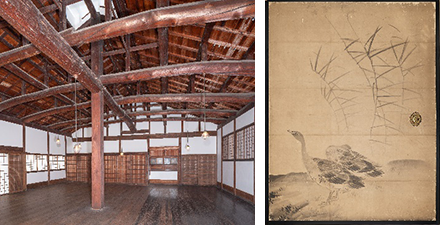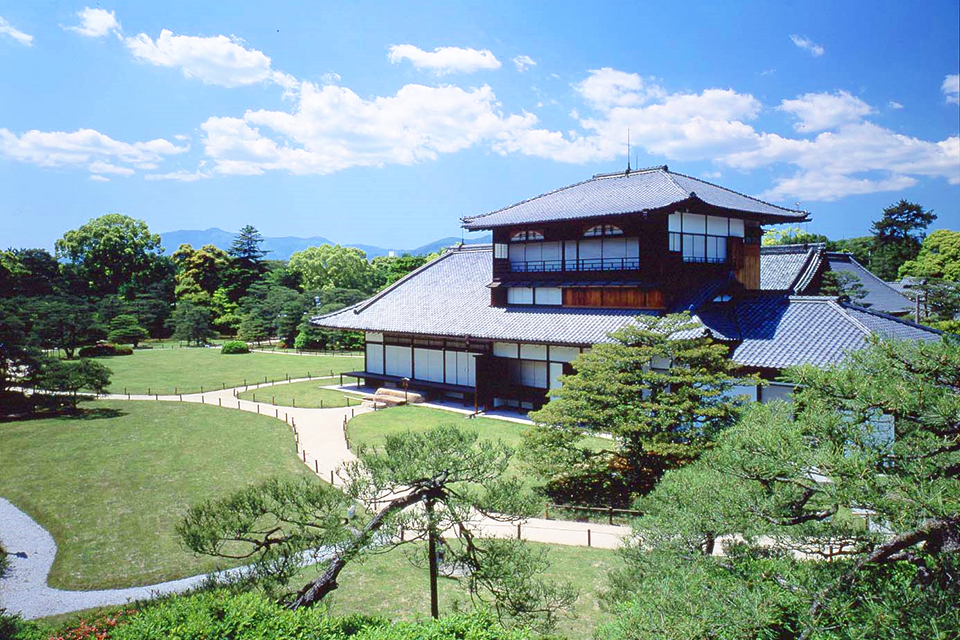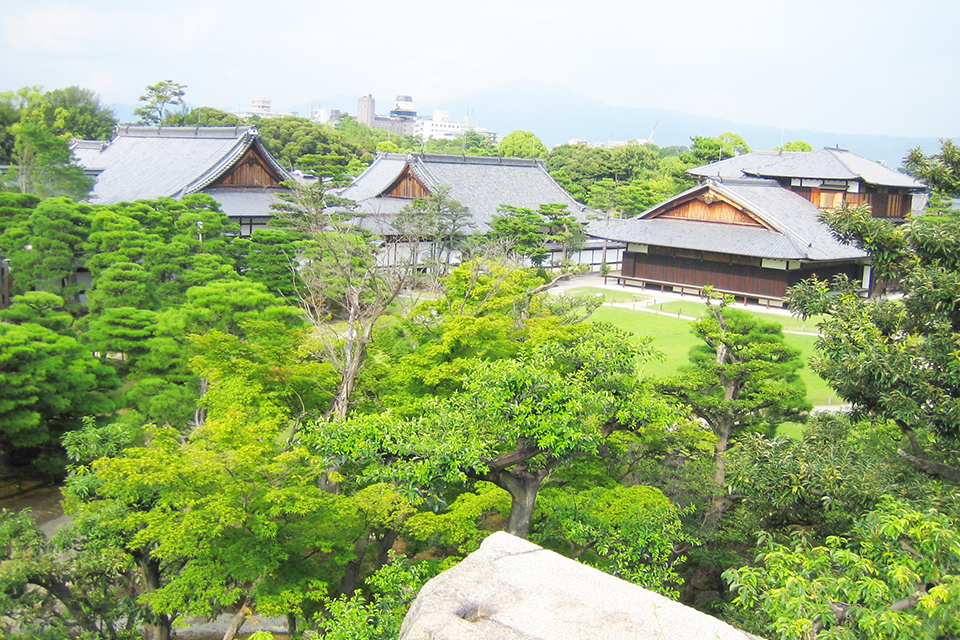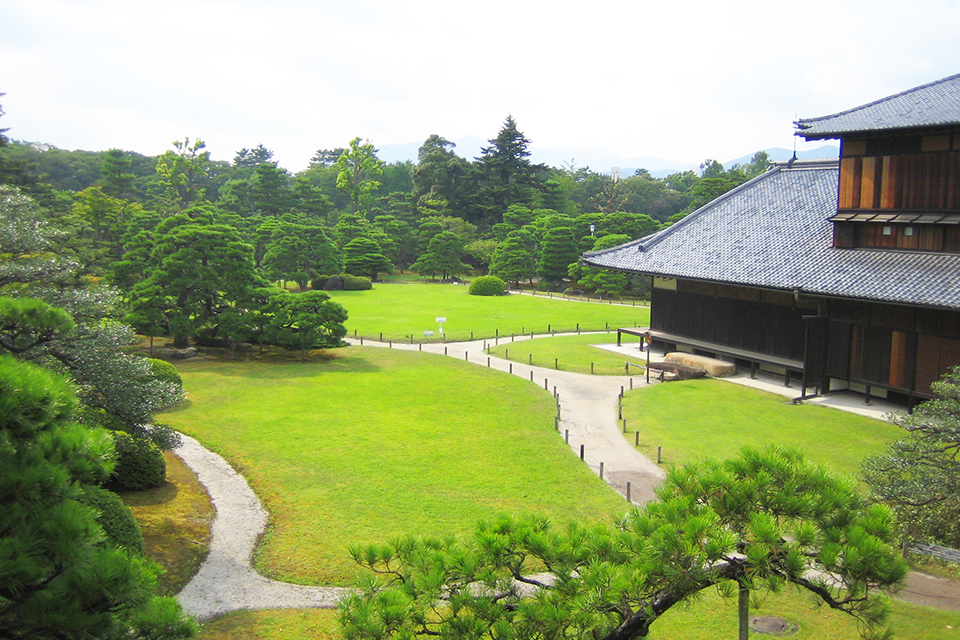The Honmaru Palace will complete full-scale repairs at the end of March 2024, restoring it to its beautiful original state (it will open to the public for the first time in 18 years from September 1, 2024).
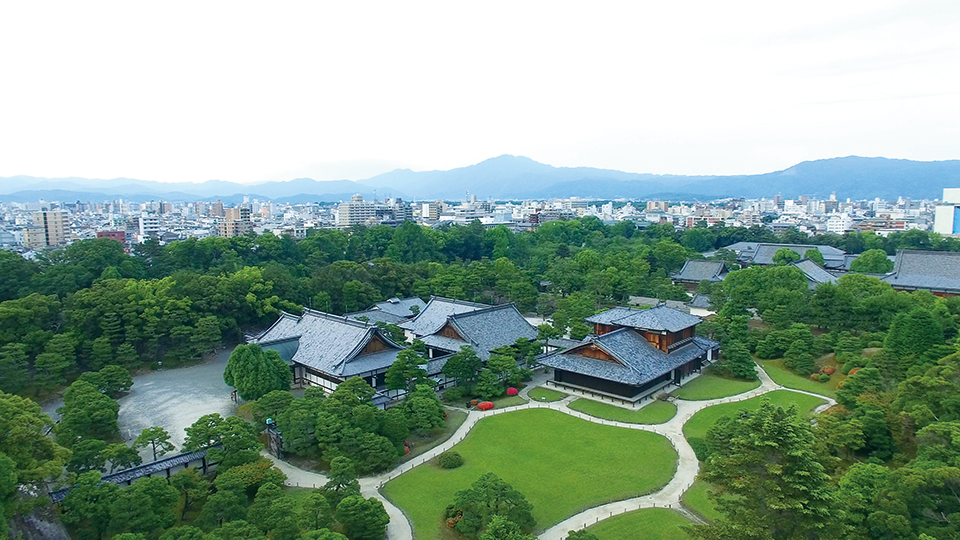
History
The Honmaru is the area located in the center of the castle grounds. The Honmaru of Nijo-jo Castle was built as part of the westward expansion of the castle grounds as ordered by the Ogosho, Tokugawa Hidetada, in preparation for the imperial visit by Emperor Go-Mizunoo to Nijo-jo Castle in 1626 during the reign of the third shogun, Tokugawa Iemitsu. The palace, which was built within the Honmaru, at that time was destroyed by a massive fire in 1788. A temporary palace was built in the northern part of the Honmaru by the fifteenth shogun, Tokugawa Yoshinobu, at the end of the Edo period, but it was demolished around 1881.
After the end of the Edo period, facilities for the new Meiji government and the Kyoto Prefectural office were built on the grounds of Nijo-jo Castle. In 1884, the castle became Nijo Rikyu (Nijo Imperial Villa). Between 1893 and 1894, as part of the redevelopment of the rundown Kyoto Imperial Palace, some parts of Katsura-no-miya Palace located in the northern part of the Kyoto Imperial Palace (inside the Imadegawa Gate) were moved to the Honmaru, and the current Honmaru-goten Palace was established. Subsequently, Honmaru-goten Palace played an important role as one of the facilities of the imperial villa visited by Emperor Meiji and his Empress, and Emperor Taisho and Emperor Showa when they were Crown Princes. The Katsura-no-miya family supported the emperors for generations but discontinued their support after the death of Princess Sumiko, who was the elder half-sister of Emperor Komei and the 11th head of the family.
Honmaru-goten Palace (Important Cultural Property)
Katsura-no-miya Palace was composed of the buildings that were sequentially constructed from 1790–1793 to 1849. The Genkan, Goshoin, Otsune-goten, Daidokoro, and Kari-no-ma were moved to the Honmaru. When moved to the Honmaru, the Otsune-goten was rotated 90 degrees and connected to the southern part of the Goshoin by a connecting corridor. The Okiyodokoro (Daidokoro) and the Kari-no-ma that had been separate were built side by side. After these buildings had been moved to the Honmaru, carpets were laid on the tatami mats, and modern equipment was installed, including such lighting fixtures as the chandeliers. Almost all the buildings owned by Imperial family branches and court nobles that had been located around the Kyoto Imperial Palace were lost after the Meiji Restoration. Today, Honmaru-goten Palace of the former Imperial Villa Nijo-jo Castle is the only large palace of the Imperial family branch that dates back to the Edo period. Honmaru-goten Palace is designated an Important Cultural Property by the Japanese government because the valuable building offers a glimpse into the living quarters of the Imperial family branch at that time.
-
Genkan
-
Goshoin Ichi-no-ma, Ni-no-ma, San-no-ma
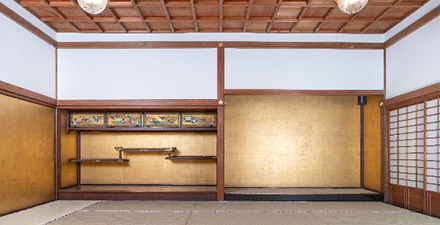
- The Ichi-no-ma (First Room), Ni-no-ma (Second Room), and San-no-ma (Third Room) of the Goshoin were formal audience rooms where the occupants received visitors. The Ichi-no-ma has a raised floor section and shelves. Occupants sat in the Ichi-no-ma with the raised floor section higher than the rest of the room, and visitors sat in the Ni-no-ma and the San-no-ma. The San-no-ma could be converted into a Noh stage by removing the tatami mats, and the corridor to the southwestern corner of the San-no-ma was used as a bridge connecting the backstage to the Noh stage.
-
Otsune-goten
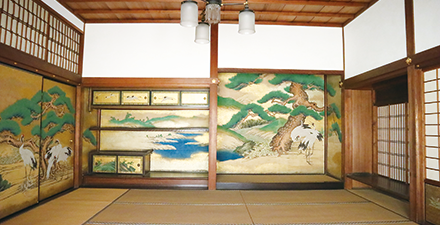
- The Otsune-goten was a two-story building with a living room and a bedroom where occupants of the Palace lived. The living room has a raised floor section and shelves, and the bedroom and other rooms have chrysanthemum-shaped mosquito net hooks. The living room on the second floor is a Sukiya-style (tea ceremony style) room and commands a panoramic view of the castle grounds and the city of Kyoto. The wall and sliding screen paintings were drawn in 1862 when Princess Sumiko became head of the Katsura-no-miya family.
-
Goshoin Shiki-no-ma (Haru-no-ma, Natsu-no-ma, Aki-no-ma, Fuyu-no-ma)
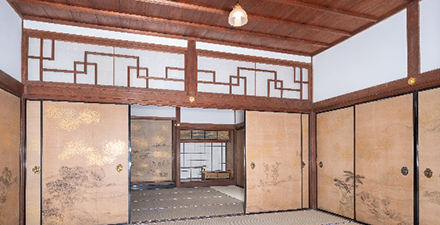
- Called the Shiki-no-ma (Room of Four Seasons) because of the four rooms laid out in the shape of the Chinese character “田,” each room has wall and sliding screen paintings of scenes of each season. The ranma panel between the Haru-no-ma (Room of Spring) and the Natsu-no-ma (Room of Summer) has a pattern of interlocking deformed swastikas, and the design shows a connection with another villa of the Katsura-no-miya family (currently the Katsura Imperial Villa).
-
Goshoin Unkaku Ichi-no-ma, Unkaku Ni-no-ma, Unkaku San-no-ma
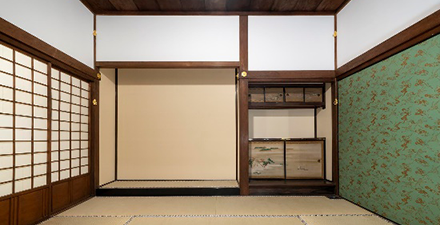
- These rooms were named after the unkaku (cloud and crane) pattern printed on the paper covering the sliding doors and walls. Since the Ichi-no-ma has a raised floor section and shelves and is laid out in a row with the Ni-no-ma and the San-no-ma, they also served as an audience room. The Umibe Shunkei-zu (painting of the seaside in spring) is drawn on the small sliding door above the shelves, and the Umibe Shukei-zu (painting of the seaside in autumn) is drawn on the small sliding door under them in the Ichi-no-ma.
-
Daidokoro and Kari-no-ma
Paintings in the Honmaru-goten Palace
The walls and sliding screens inside the Honmaru-goten Palace are painted with motifs of seasonal flora, landscapes, and events.
For example, the most impressive of all is the Shokaku-zu (painting of pine trees and cranes) in the Shokaku-no-ma of the Otsune-goten, drawn by the ninth head of the Kyo Kano, Kano Eigaku, whose masterful execution—exquisitely detailed delineation of each and every feather of the birds, and a vivid palette against a powdered gold leaf background—complements the prestigious interior space of the palace
The Shiki Soka-zu in the Shiki-kusabana-no-ma of the Otsune-goten drawn by Nakajima Raisho, a talented painter the of the Maruyama School, covers the entire room with depictions of seasonal plants and flowers—the rape flowers of spring and the irises of summer on the southern side, Japanese pampas grasses and chrysanthemums of autumn on the eastern side, and the flowering narcissi of winter on the northern side. The colorful plants and flowers that are vividly drawn have no outlines in some parts, so they provide a vibrant but gentle atmosphere.
Many of the painters of the wall and sliding screen paintings in Honmaru-goten Palace were also involved in the decoration of the Kyoto Imperial Palace, and their high-caliber work stands as a rare testament to the splendor of imperial court culture during the closing years of the Edo period.
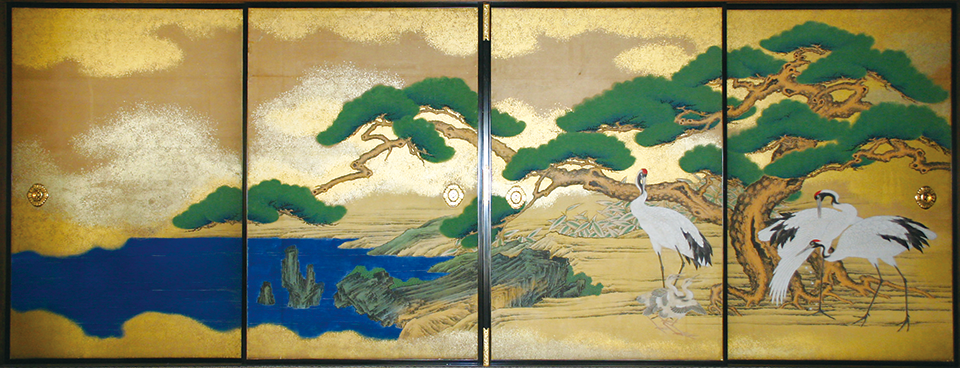
- Shokaku-zu by Kano Eigaku, sliding screen painting, Otsune-goten
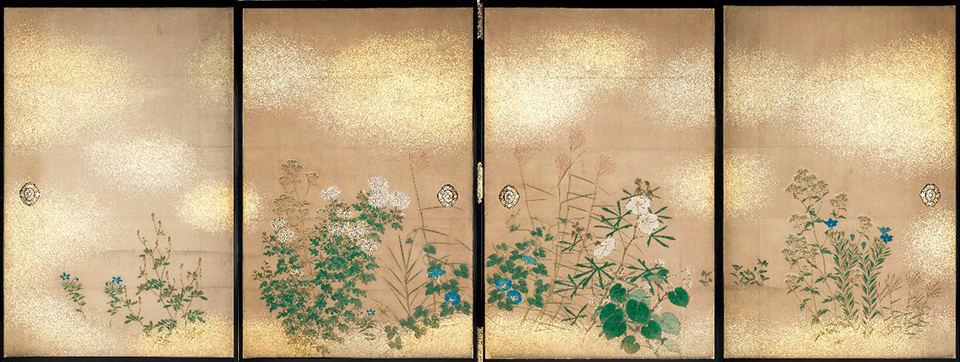
- Shiki Soka-zu by Nakajima Raisho, sliding screen painting in the Otsune-goten
Garden
Honmaru Garden was created immediately after some sections of Katsura-no-miya Palace had been moved to the Honmaru. The garden was first created in a design that had been popular at the end of the Heian period. However, when Emperor Meiji visited the Palace in 1895, he ordered the renovation of the garden even though it had just been created. As a result, the garden was redesigned, and the trees and stones were reused. The current Honmaru Garden was completed as a garden with a modern design consisting of lawn areas bordered by winding garden paths, garden stones laid flat, and an artificial hill (tsukimidai).



