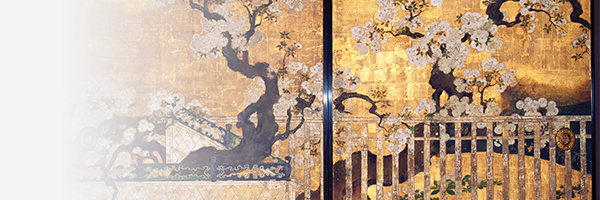The castle’s cultural property buildings, including National Treasures and Important Cultural Properties buildings (28 in all), are being restored over a period of more than 20 years. The program started in fiscal year 2011.
Nijo-jo Castle is undergoing full-scale restorations, including seismic reinforcement, to protect its value as a cultural property and to ensure the safety and security of visitors as Kyoto’s representative cultural and tourist facility.
The total project cost is expected to exceed 10 billion yen.
Scheduled project subjects
Ninomaru-goten Palace (National Treasure)
- After its construction by Tokugawa Ieyasu, it underwent major renovations in the Kan’ei period and modern renovation as a detached palace, and has been handed down to the present day. After it was given to Kyoto City, it underwent extensive maintenance and restorations between 1949 and 1955, but approximately 70 years have passed, and the walls and roofs are showing significant damage.
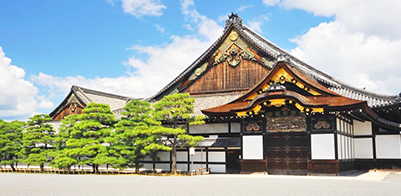
Important Cultural Property Building
In addition to the Ninomaru-goten Palace, Nijo-jo Castle has 22 other important cultural property buildings, which, like the Ninomaru-goten Palace, have damaged walls and roofs.
Restoration of the covered bridge and Tamarigura
Part of this building existed until 1930, when it was rebuilt to allow Emperor Go-Mizuno-o to move across the inner moat from the Ninomaru-goten Palace to the Honmaru-goten Palace without having to go down to the ground level. The dismantled components are still being preserved and have been found to be almost fully restorable to their original state.
Projects under implementation
Tonan Sumi-yagura, north side multi-gate wall FY2024-2025
- A 42-meter-long multi-gate wall connects the Higashi Ote-mon Gate and the Tonan Sumi-yagura. The plaster walls were restored in 1933 and the roof in 1949, but restorations will be made as they show significant damage that has occurred over time.
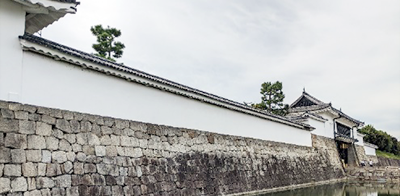 Tonan Sumi-yagura, north side multi-gate wall
Tonan Sumi-yagura, north side multi-gate wall
Completed project targets
Kara-mon Gate, Tsukiji FY2011-2013
The Kara-mon Gate has an inscription dated 1625 on the inside of the hipped frame, suggesting that it was built as part of a series of works to coincide with Emperor Go-Mizuno-o’s visit the following year. Thirty-six years have passed since restorations were last made in 1975, and damage had progressed over time. This work included re-thatching the roof (cypress bark) and restoring the lacquer coating, carvings, decorative metal fittings, etc.
During the restoration, when the decorative metal fittings were removed, the hollyhock crest was engraved on the rafter nose metal fittings and the damaged metal fittings. It is believed that the castle was remodeled from the hollyhock crest to the chrysanthemum crest in the mid-Meiji period when Nijo-jo Castle became a detached palace.
-
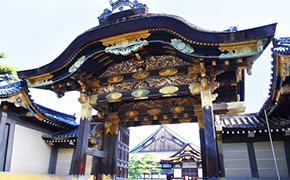
- Before restoration (Kara-mon Gate)
-
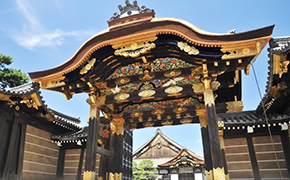
- After restoration (Kara-mon Gate)
-
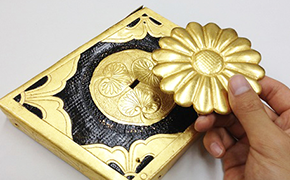
- Rafter-end hardware
Tokugawa crest revealed from underneath the imperial crest.
Higashi Ote-mon Gate FY2014-2016
-
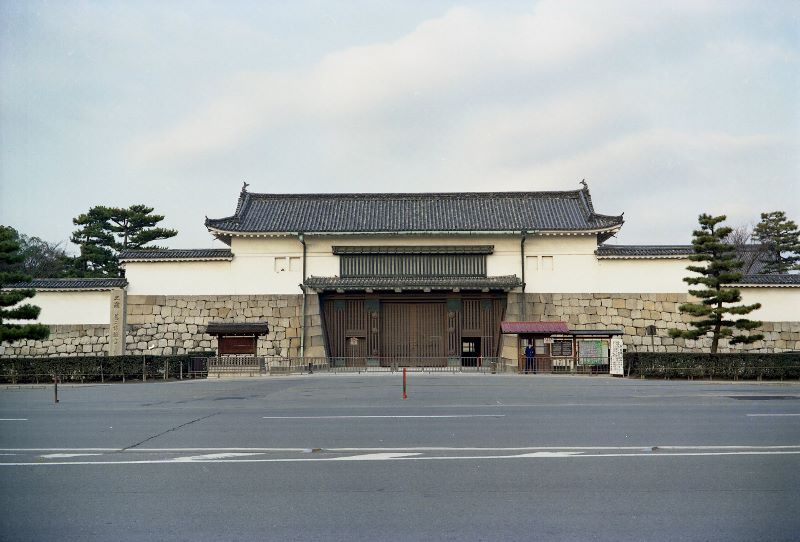
- Before restoration (Higashi Ote-mon Gate)
-
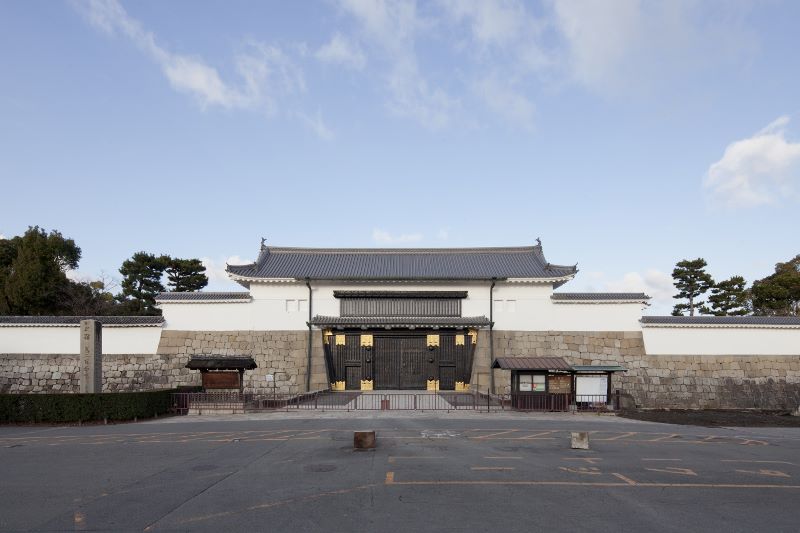
- After restoration (Higashi Ote-mon Gate)
Honmaru-goten Palace FY2017-2023
The Honmaru-goten Palace, built during the great Kan’ei reconstruction, was destroyed by fire in 1788. At the end of the Edo period, the 15th shogun, Tokugawa Yoshinobu, built a temporary palace on this site, but it was torn down around 1881. The present Honmaru-goten Palace was relocated from the main part of the palace built by the Katsura-no-miya residence in the Kyoto Imperial Palace in 1894.
-
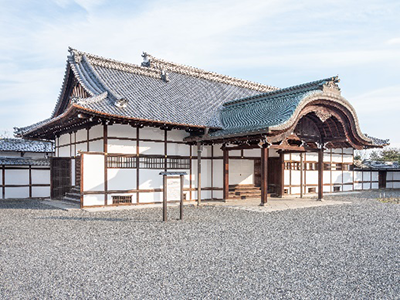
- Honmaru-goten Palace Genkan
-
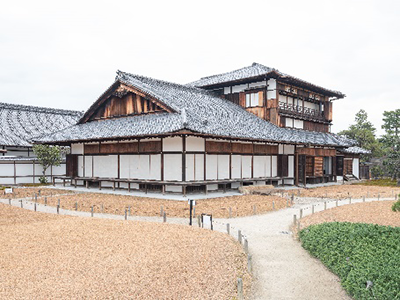
- Honmaru-goten Palace Otsune-goten
-
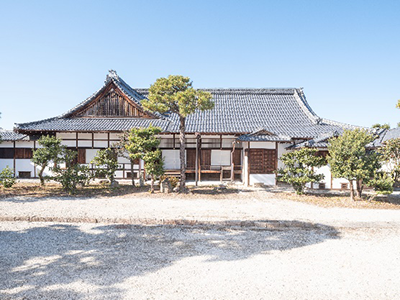
- Honmaru-goten Palace Goshoin
-
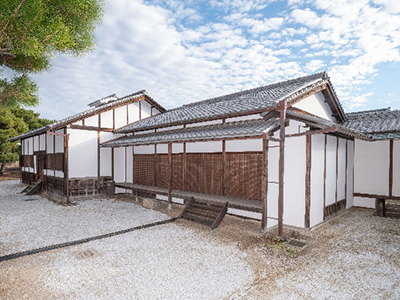
- Honmaru-goten Palace Daidokoro and Kari-no-ma
It was damaged by the Great Hanshin-Awaji Earthquake in 1995, and although emergency reinforcements were made immediately after the earthquake, it had been closed to the public since 2007 due to issues with its earthquake resistance. The roof (tiled) was replaced, and woodwork, walls, fittings, decorative surfaces, and lighting fixtures, etc. were restored while seismic reinforcement was applied. We have also made other improvements to the use of the building for public access and events.
-
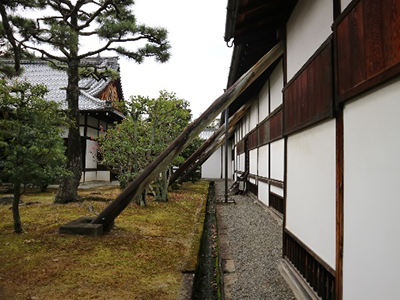
- Before restoration (Honmaru-goten Palace Genkan): Supported by a sticking rod
-
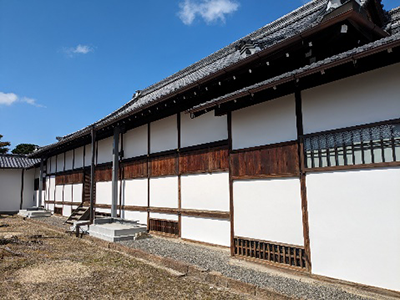
- After restoration (Honmaru-goten Palace Genkan): Earthquake-resistant reinforcement is installed
-
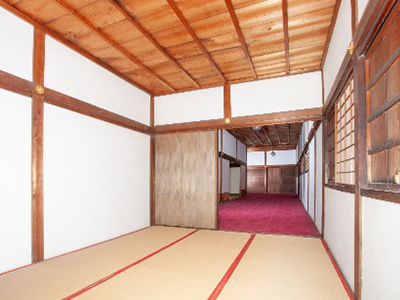
- Before restoration (Honmaru-goten Palace Genkan): Supported by structural plywood
-
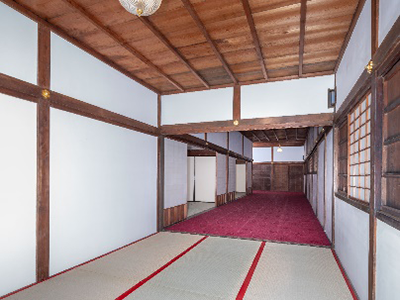
- After restoration (Honmaru-goten Palace Genkan): Earthquake-resistant reinforcement is installed
-
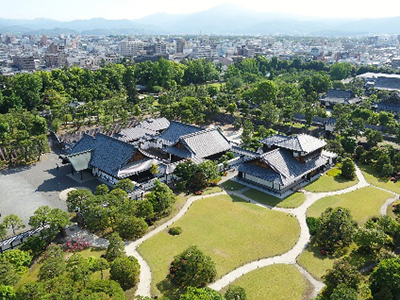
- After restoration (Panoramic view of Honmaru-goten Palace)
-
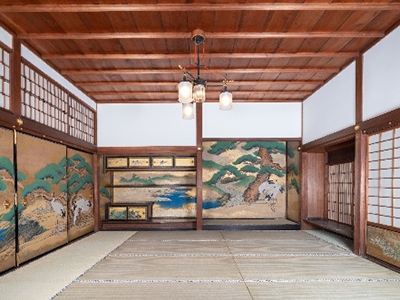
- After restoration (Honmaru-goten Palace Otsune-goten)



